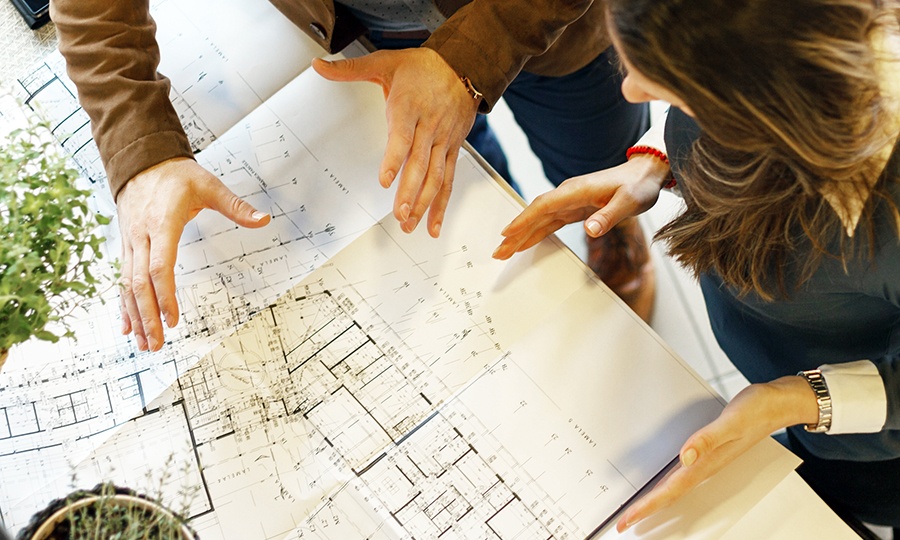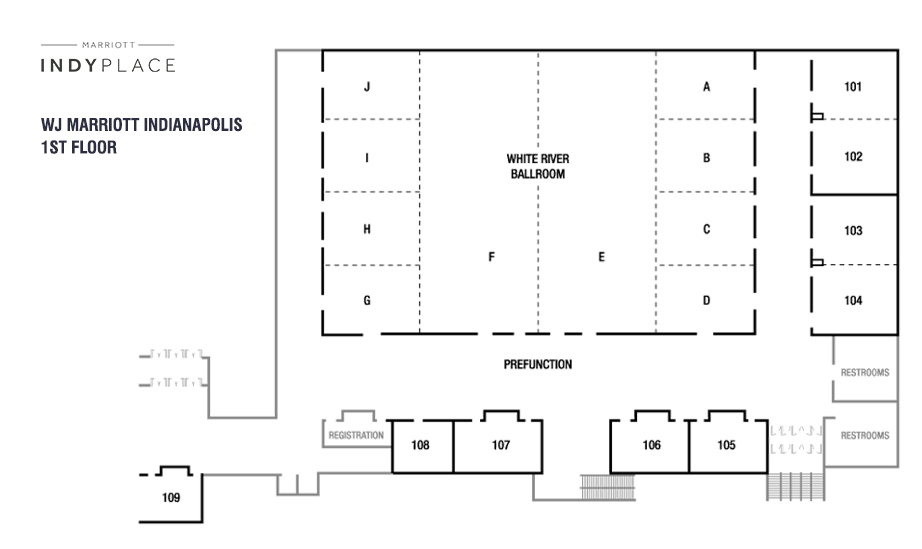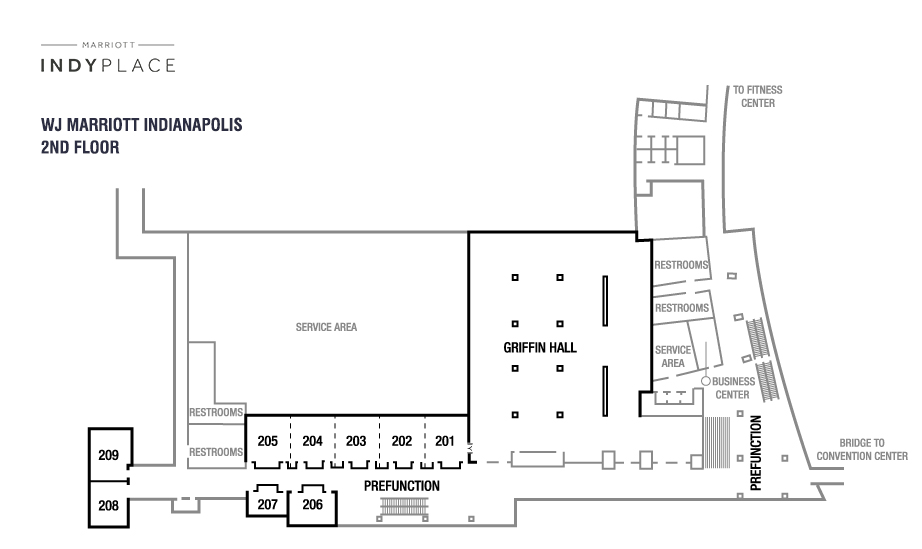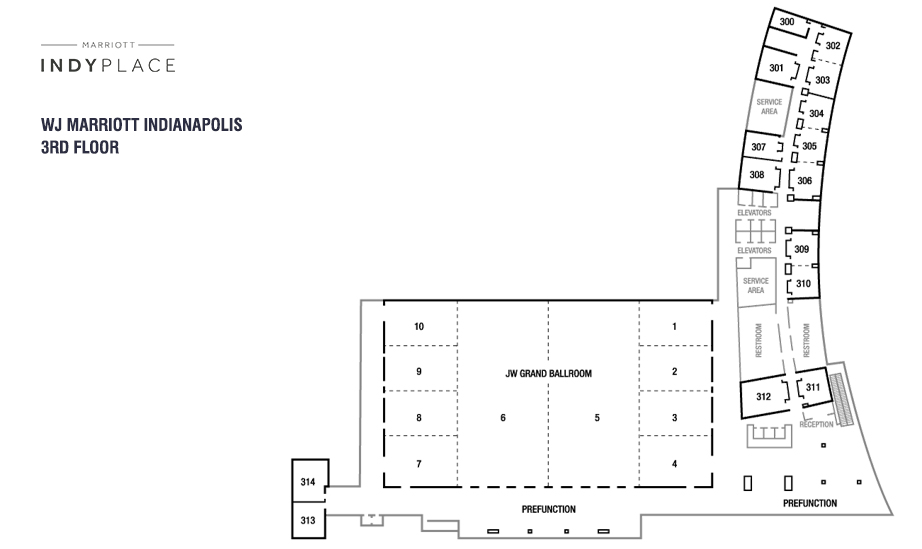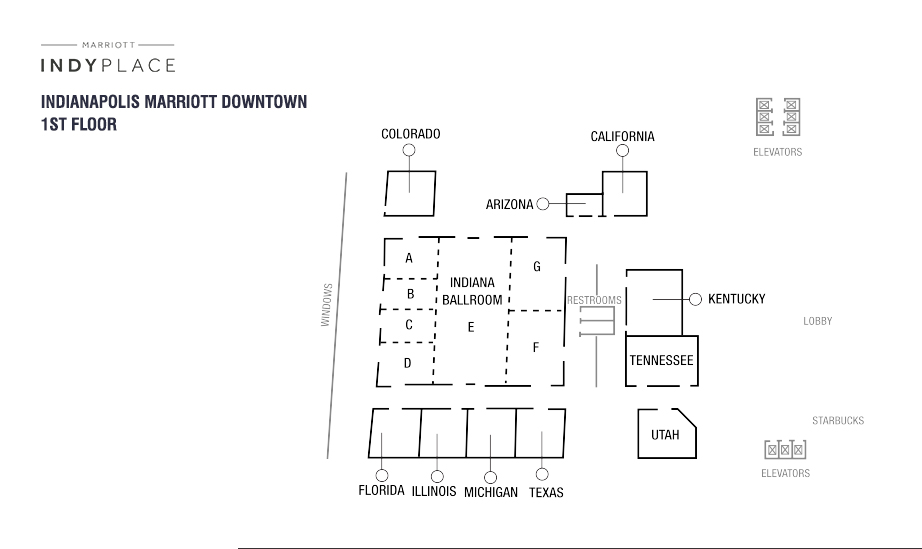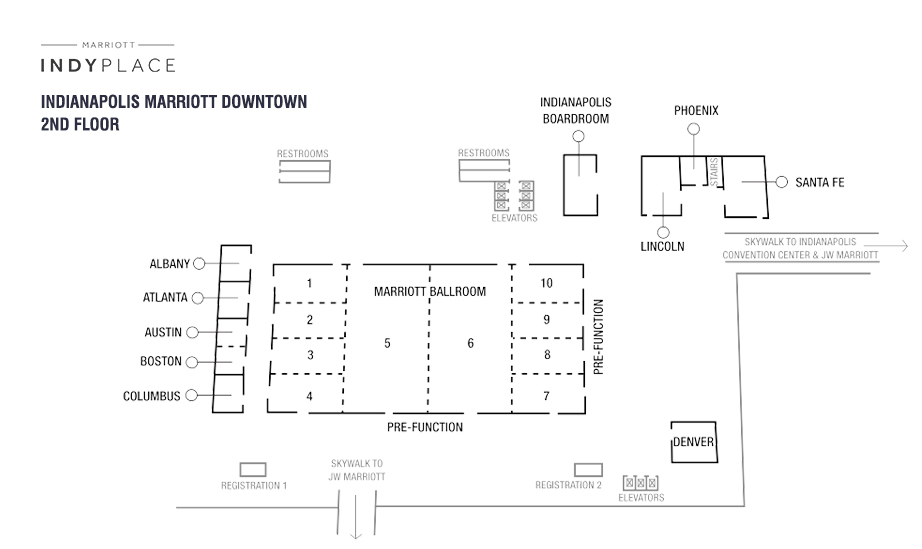Expertly plan your occasion at Marriott IndyPlace in your choice of impeccable event space. Located at JW Marriott Indianapolis and Indianapolis Marriott Downtown, more than 150,000 square feet of space is at your disposal, with expert certified meeting planners available to help you flawlessly configure any venue. Preview floor plans, capacity charts, and explore each well-quipped meeting space to begin planning your event in Downtown Indianapolis.
Discover Distinctive Downtown Indy Venues
JW Marriott Indianapolis - Floor Plans
View First Floor
JW Marriott Indianapolis First Floor
View Second Floor
JW Marriott Indianapolis Second Floor
View Third Floor
JW Marriott Indianapolis Third Floor
JW Marriott Indianapolis - Capacity Charts
| Room | sq. Ft. | theater | schoolroom | Conference | U-shape | Reception | Banquet |
|---|---|---|---|---|---|---|---|
| First Floor | |||||||
| White River Ballroom | 20,600 | 1,900 | 1,450 | - | - | 2,200 | 1,450 |
| A - D (each) | 1,150 | 125 | 80 | 32 | 40 | 125 | 90 |
| A - D (combined) | 4,600 | 500 | 320 | - | - | 500 | 330 |
| E & F (each) | 5,700 | 625 | 400 | - | - | 575 | 400 |
| E & F (combined) | 11,400 | 1,250 | 800 | - | - | 1,150 | 800 |
| G - J (each) | 1,150 | 125 | 80 | 32 | 40 | 125 | 90 |
| G - J (combined) | 4,600 | 500 | 320 | - | - | 500 | 330 |
| 101 | 950 | 80 | 50 | 26 | 34 | 100 | 60 |
| 102 | 1,000 | 80 | 50 | 26 | 34 | 100 | 60 |
| 101 - 102 (combined) | 1,950 | 160 | 100 | 52 | 68 | 200 | 120 |
| 103 - 104 (each) | 950 | 80 | 50 | 26 | 34 | 100 | 60 |
| 103 - 104 (combined) | 1,900 | 160 | 100 | 52 | 68 | 200 | 120 |
| 105 | 600 | 55 | 32 | 24 | 24 | 60 | 40 |
| 106 - 107 (each) | 625 | 55 | 32 | 24 | 24 | 60 | 40 |
| 108 | 400 | 40 | 24 | 16 | 18 | 30 | 20 |
| 109 | 475 | 40 | 30 | 20 | 20 | 40 | 30 |
| First Floor Prefunction | 14,250 | ||||||
| Second Floor | |||||||
| Griffin Hall 18,500 ExHibits: 120 8'x10' Booths / 90 10'x10' Booths 1,750 1,000 | |||||||
| 201 | 900 | 80 | 50 | 26 | 30 | 100 | 60 |
| 202 | 925 | 80 | 50 | 26 | 30 | 100 | 60 |
| 203 - 204 (each) | 925 | 80 | 50 | 26 | 30 | 100 | 60 |
| 205 | 925 | 80 | 50 | 26 | 30 | 100 | 60 |
| 201 - 205 (combined) | 4,600 | - | - | - | - | 500 | 300 |
| "Griffin Hall and 23,100 ExHibits: 150 8'x10' Booths / 115 10'x10' Booths 2,250 1,300 201 - 205 (combined)" | |||||||
| 206 | 725 | 60 | 40 | 24 | 26 | 70 | 40 |
| 207 | 475 | 40 | 30 | 22 | 20 | 50 | 30 |
| 208 | 725 | 65 | 40 | 24 | 24 | 70 | 60 |
| 209 | 850 | 75 | 50 | 26 | 32 | 100 | 60 |
| Second Floor Prefunction | 20,700 | ||||||
| Third Floor | |||||||
| JW Grand Ballroom | 40,500 | 4,000 | 2,750 | - | - | 4,200 | 2,750 |
| 1 - 3 (each) | 2,150 | 225 | 160 | 48 | 60 | 240 | 180 |
| 4 | 2,400 | 250 | 175 | 50 | 64 | 265 | 180 |
| 1 - 4 (combined) | 8,850 | 925 | 550 | - | - | 950 | 720 |
| 5 - 6 (each) | 11,400 | 1,250 | 750 | - | - | 1,150 | 780 |
| 5 - 6 (combined) | 22,800 | 2,500 | 1,375 | - | - | 2,250 | 1,450 |
| 7 | 2,400 | 250 | 175 | 50 | 64 | 265 | 180 |
| 8 - 10 (each) | 2,150 | 225 | 160 | 48 | 60 | 240 | 180 |
| 7 - 10 (combined) | 8,850 | 925 | 550 | - | - | 950 | 720 |
| 300 | 330 | - | - | 10 | - | - | - |
| 301 | 675 | 60 | 40 | 22 | 28 | 65 | 50 |
| 302 | 575 | 50 | 30 | 20 | 24 | 60 | 40 |
| 303 | 550 | 50 | 30 | 20 | 24 | 60 | 40 |
| 302 - 303 (combined) | 1,125 | 100 | 60 | 40 | 48 | 120 | 70 |
| 304 - 305 (each) | 575 | 50 | 30 | 20 | 24 | 60 | 40 |
| 306 | 600 | 50 | 30 | 20 | 24 | 60 | 40 |
| 304 - 306 (combined) | 1,750 | 150 | 90 | 70 | 80 | 175 | 110 |
| 307 | 500 | 45 | 28 | 22 | 24 | 40 | 30 |
| 308 | 750 | 70 | 48 | 26 | 28 | 80 | 50 |
| 309 - 310 (each) | 600 | 55 | 36 | 24 | 28 | 65 | 40 |
| 309 - 310 (combined) | 1,200 | 110 | 72 | 48 | 56 | 130 | 80 |
| 311 | 575 | 60 | 32 | 22 | 28 | 65 | 40 |
| 312 - 313 (each) | 725 | 70 | 40 | 24 | 28 | 80 | 50 |
| 314 | 850 | 75 | 48 | 26 | 30 | 100 | 50 |
| Third Floor Prefunction | 24,000 | ||||||
Indianapolis Marriott Downtown - Floor Plans
View First Floor
Indianapolis Marriott Downtown First Floor
View Second Floor
Indianapolis Marriott Downtown Second Floor
Indianapolis Marriott Downtown - Capacity Charts
| Meeting Room | Dimensions (W x L x H) | Sq. Feet | Theatre | Schoolroom | Conference | U-Shape | Reception | Banquet |
|---|---|---|---|---|---|---|---|---|
| Indiana Ballroom | 104x80x14 | 8320 | 800 | 400 | 800 | 630 | ||
| A-D (each) | 31x20x14 | 620 | 50 | 25 | 24 | 22 | 50 | 40 |
| E | 41x80x14 | 3280 | 400 | 200 | 50 | 350 | 280 | |
| F-G (each) | 31x39x14 | 1209 | 110 | 55 | 34 | 34 | 100 | 80 |
| Colorado | 25x25x12 | 625 | 50 | 24 | 24 | 20 | 50 | 40 |
| Florida | 28x23x12 | 644 | 60 | 26 | 24 | 20 | 60 | 40 |
| Illinois | 27x23x12 | 621 | 60 | 26 | 24 | 20 | 60 | 40 |
| Michigan | 27x23x12 | 621 | 60 | 26 | 24 | 20 | 60 | 40 |
| Texas | 27x23x12 | 621 | 60 | 26 | 24 | 20 | 60 | 40 |
| Utah | 27x23x12 | 621 | 40 | 20 | 20 | 16 | 40 | 30 |
| Arizona | 21x24x13 | 504 | 40 | 24 | 20 | 16 | 50 | 20 |
| California | 36x25x13 | 900 | 80 | 50 | 28 | 24 | 100 | 50 |
| Kentucky | 28x42x13 | 1176 | 120 | 70 | 40 | 34 | 130 | 70 |
| Tennessee | 40x30x13 | 1200 | 120 | 70 | 40 | 34 | 130 | 70 |
| Marriott Ballroom | 202x104x22 | 21008 | 2500 | 1220 | 2500 | 1500 | ||
| 1-4 (each) | 46x26x17 | 1196 | 110 | 60 | 36 | 34 | 100 | 80 |
| 5 & 6 (each) | 55x104x22 | 5720 | 700 | 375 | 600 | 450 | ||
| 5 & 6 (comb.) | 110x104x22 | 11140 | 1400 | 650 | 24 | 1200 | 900 | |
| 7-10 (each) | 46x26x17 | 1196 | 120 | 70 | 40 | 34 | 100 | 80 |
| Albany | 14x16x12 | 165 | 14 | 12 | 10 | 20 | 10 | |
| Atlanta | 16x29x12 | 464 | 40 | 21 | 20 | 16 | 30 | 30 |
| Austin | 16x21x12 | 336 | 28 | 18 | 14 | 14 | 20 | 20 |
| Boston | 16x21x12 | 336 | 28 | 18 | 14 | 14 | 20 | 20 |
| Columbus | 16x29x12 | 464 | 40 | 21 | 20 | 16 | 30 | 30 |
| Denver | 27x25x12 | 675 | 60 | 28 | 26 | 24 | 60 | 50 |
| Indianapolis Boardroom | 435 | 12 | ||||||
| Lincoln | 28x44x12 | 1232 | 100 | 60 | 40 | 34 | 120 | 80 |
| Phoenix | 18x16x12 | 374 | 12 | 12 | 14 | 20 | 12 | |
| Sante Fe | 28x44x12 | 1232 | 100 | 60 | 40 | 34 | 120 | 80 |
| 6012018 |
Westin Hotel - CAPACITY CHARTS
| Meeting Room | Dimensions (L x W x H) | Sq. Feet(sq.ft) | Theatre | Schoolroom | Conference | U-Shape | Reception | Banquet72" Rnds | Exhibits |
|---|---|---|---|---|---|---|---|---|---|
| First Floor | |||||||||
| Council | 35x29x13 | 920 | 60 | 36 | 20 | 20 | 60 | 50 | NA |
| Chamber | 35x27x13 | 856 | 60 | 36 | 20 | 20 | 60 | 50 | NA |
| Council+Chamber | 35x56x13 | 1776 | 120 | 60 | 32 | 34 | 70 | 100 | NA |
| Cabinet | 34x28x13 | 878 | 60 | 36 | 20 | 20 | 38 | 50 | NA |
| Caucus | 35x27x13 | 855 | 60 | 26 | 20 | 20 | 60 | 50 | NA |
| Cabinet + Caucus | 35x56x13 | 1733 | 120 | 60 | 32 | 34 | 70 | 100 | NA |
| Cameral | 33x34x13 | 951 | 40 | 34 | 18 | 14 | 50 | 50 | NA |
| Congress | 22x53x13 | 1026 | 70 | 32 | 32 | - | 60 | 60 | NA |
| Congress I | 22x27x13 | 512 | 34 | 16 | 16 | - | 20 | 30 | NA |
| Congress II | 22x26x13 | 510 | 34 | 16 | 16 | - | 20 | 30 | NA |
| Capitol Ballroom | 50x133x14 | 6673 | 790 | 276 | 72 | 68 | 600 | 440 | 32 |
| Capitol I | 50x40x14 | 1982 | 156 | 72 | 24 | 30 | 200 | 120 | 10 |
| Capitol II | 50x54x14 | 2709 | 312 | 112 | 32 | 34 | 300 | 230 | 15 |
| Capitol III | 50x40x14 | 1982 | 156 | 72 | 24 | 30 | 200 | 120 | 10 |
| Capitol I / II | 50x94x14 | 4691 | 488 | 184 | 48 | 52 | 500 | 310 | 20 |
| Capitol II / III | 50x94x14 | 4691 | 488 | 184 | 48 | 52 | 500 | 310 | 22 |
| Capitol Ballroom Foyer | 145x15x14 | 2175 | - | - | - | - | - | - | 6 |
| Chancellor | 18x11.5x13 | 262 | 20 | - | 8 | - | 10 | 10 | |
| Second Floor | |||||||||
| Grand Ballroom | 106x155x18 | 16479 | 1850 | 784 | 2000 | 1350 | 86 | ||
| Grand 1 | 35x53x18 | 1866 | 160 | 84 | 28 | 32 | 150 | 120 | 9 |
| Grand 2 | 36x53x18 | 1917 | 160 | 84 | 28 | 32 | 150 | 120 | 10 |
| Grand 3 | 35x53x18 | 1869 | 160 | 84 | 28 | 32 | 150 | 120 | 9 |
| Grand 4 | 47x106x18 | 4978 | 450 | 182 | 64 | 500 | 360 | 26 | |
| Grand 5 | 106x55x18 | 5849 | 528 | 182 | - | 56 | 550 | 450 | 30 |
| Grand 1/2 | 71x53x18 | 3783 | 337 | 137 | 40 | 48 | 400 | 220 | 16 |
| Grand 2/3 | 71x53x18 | 3785 | 337 | 137 | 40 | 48 | 325 | 240 | 16 |
| Grand 1 / 2 / 3 | 106x53x18 | 5651 | 520 | 182 | - | 72 | 600 | 360 | 30 |
| Grand 1 / 2 / 3 / 4 | 106x100x18 | 10630 | 1056 | 416 | - | 72 | 1050 | 700 | 55 |
| Grand 4/5 | 106x102x18 | 10827 | 1056 | 416 | - | - | 1050 | 810 | 52 |
| Grand Ballroom Foyer 4 | 131x34x12 | 3675 | - | - | - | - | 80 | 125 | 14 |
| Grand Ballroom Foyer 1-3 | 143x63x12 | 4219 | - | - | - | - | 170 | 210 | 16 |
| Senate | 22x80x13 | 1557 | 100 | 48 | 42 | - | 100 | 90 | N/A |
| Senate 1 | 22x27x13 | 519 | 32 | 16 | 16 | - | 30 | 20 | N/A |
| Senate 2 | 22x27x13 | 527 | 32 | 16 | 16 | - | 30 | 30 | N/A |
| Senate 3 | 22x26x13 | 510 | 32 | 16 | 16 | - | 30 | 30 | N/A |
| Senate 1 / 2 | 22x54x13 | 1046 | 66 | 32 | 32 | - | 50 | 60 | N/A |
| Senate 2 / 3 | 22x53x13 | 1039 | 60 | 32 | 32 | - | 75 | 60 | N/A |
| Capitol Overlook NORTH | 61x32x14 | 1891 | 140 | 48 | - | - | 100 | 80 | N/A |
| Capitol Overlook EAST | 80x22x14 | 1627 | 124 | 48 | - | - | 110 | 90 | N/A |
| House | 33x32x13 | 928 | 50 | 34 | 18 | 14 | 60 | 50 | N/A |
| Third Floor | |||||||||
| The REC Room | 50x25.5x8 | 1275 | - | - | - | - | 40 | - | - |
| Fordham | 40x19x7.9 | 1275 | 342 | - | - | 8 | 40 | - | |
| Ralston | 601 | - | - | 12 | - | - | - | - | |
| Governor's Suite | 26x40x7.9 | 817 | - | - | - | - | 50 | - | - |
| Mayor's Suite | 26x26x7.9 | 561 | - | - | - | - | 25 | - | - |
